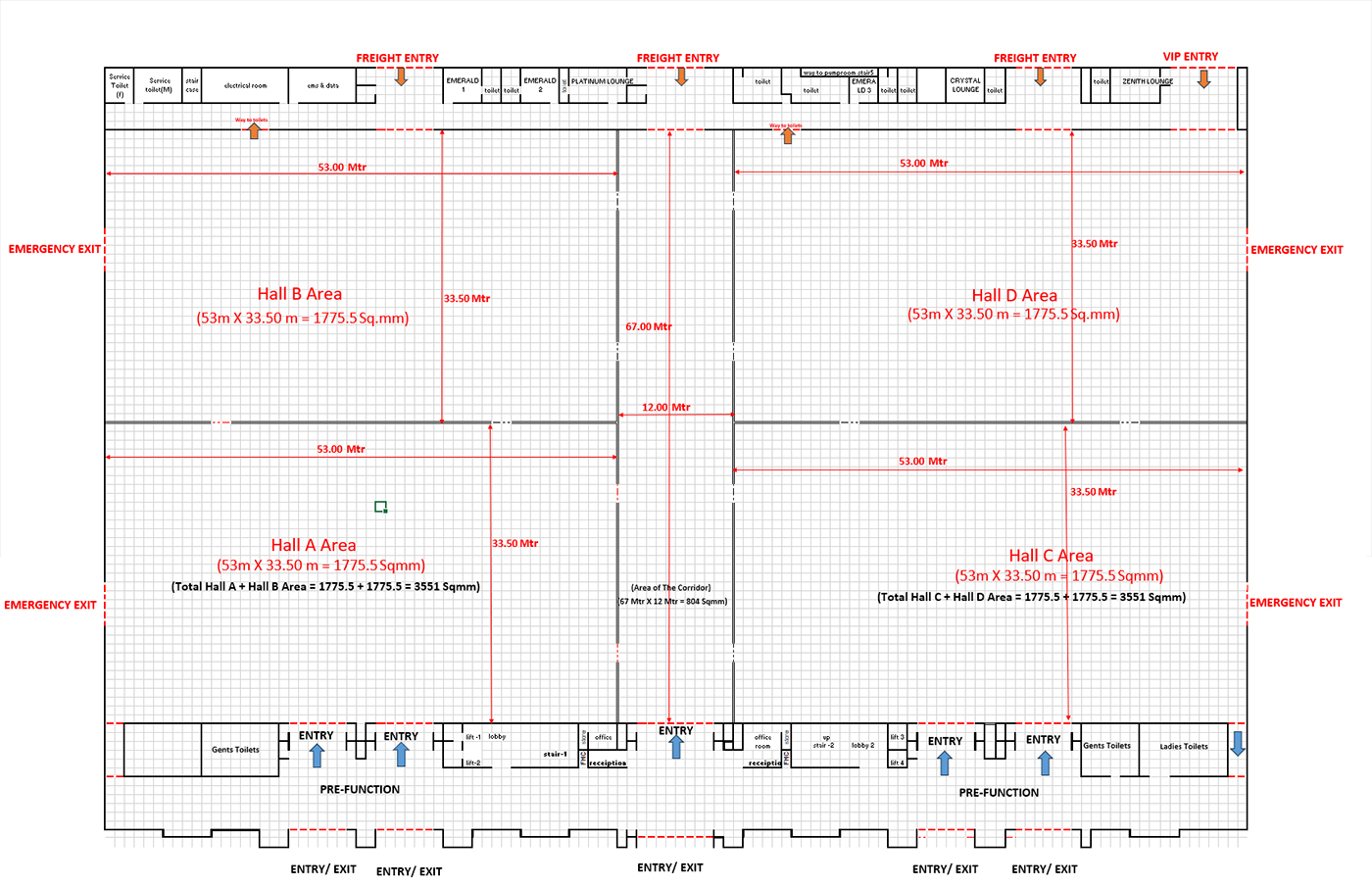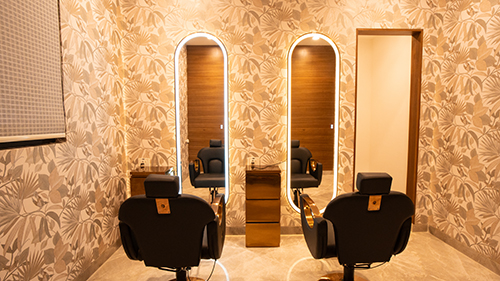Where Vision Meets Versatility
At Hall 4, where sustainability meets versatility and where grand vision meets grand schemes—your perfect event awaits. Powered by LEED Platinum credentials and state-of-the-art features, it doesn’t only just host events; it elevates experiences, making every gathering unforgettable where excellence is simply par for the course.
Hall 4 Layout
Dream big, think bigger. The possibilities are endless with HITEX’s expansive main hall and its sub-halls that can be divided into small spaces. In addition, the support rooms are not rooms; they are command centers where magic occurs behind closed doors. Also, the flexible configurations ensure every seat is the best seat in the house, with different types of full/two halls or corridors—offering that sweet spot between intimate and impressive focused sessions.

3D Layout and Capacity Chart
3D Layout and Capacity Chart
Other Amenities

Lounge Area
Premium lounge for networking, VIPs, and client meetings.

Green Room
Ready-to-use prep space for speakers, hosts, or performers.

Support Facilities
Includes high-speed Wi-Fi, control zones, F&B counters and more.


























